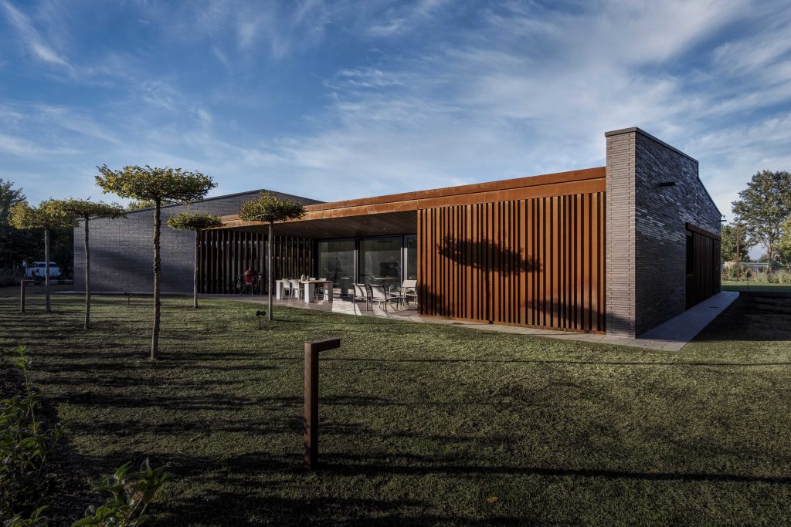
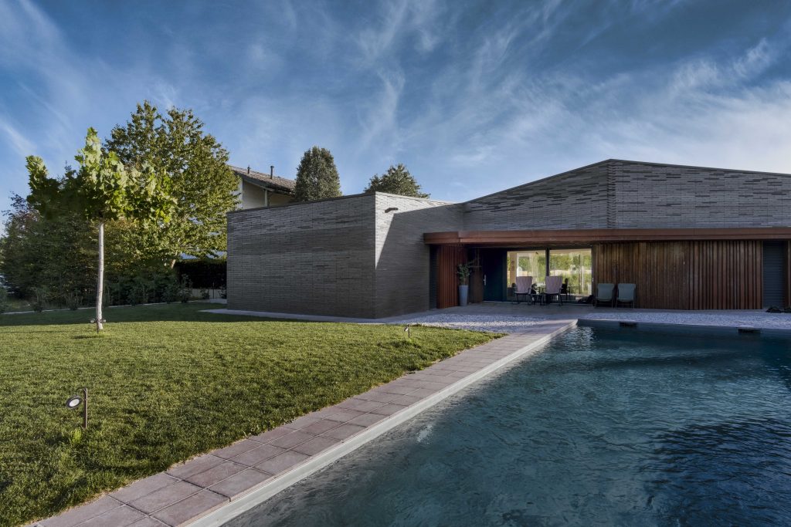
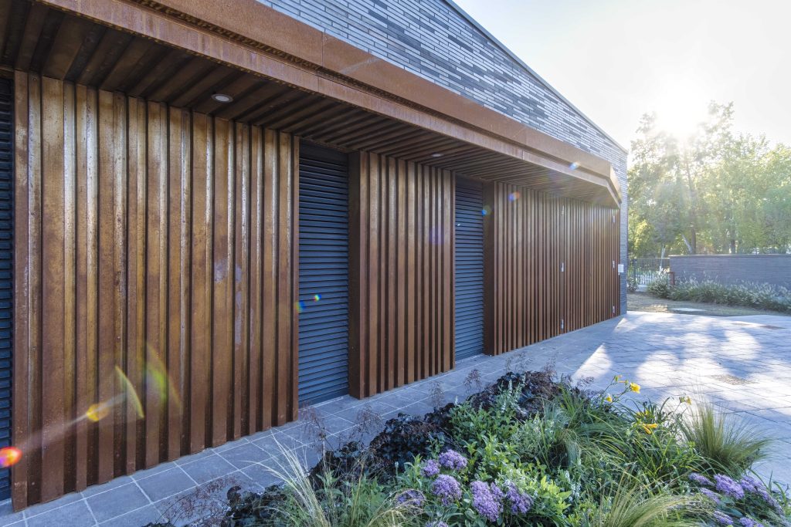
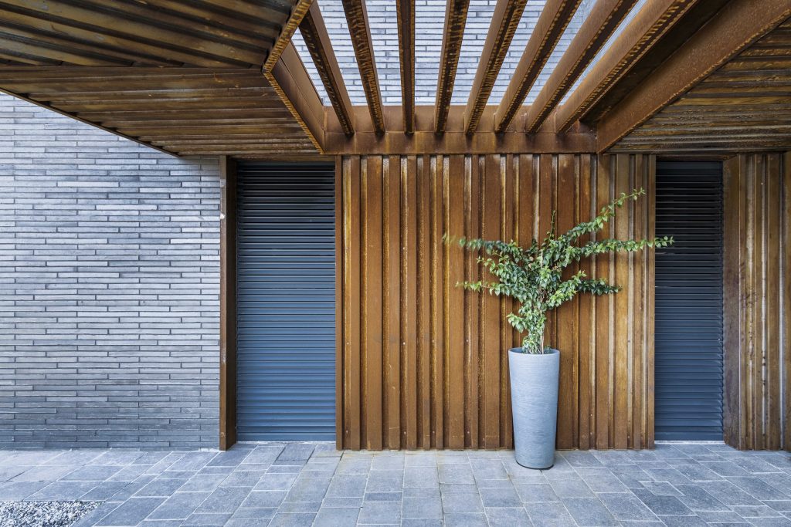
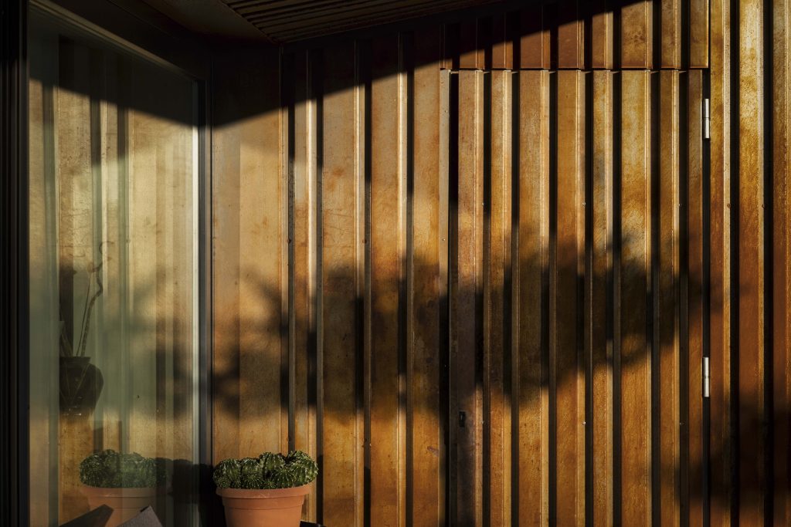
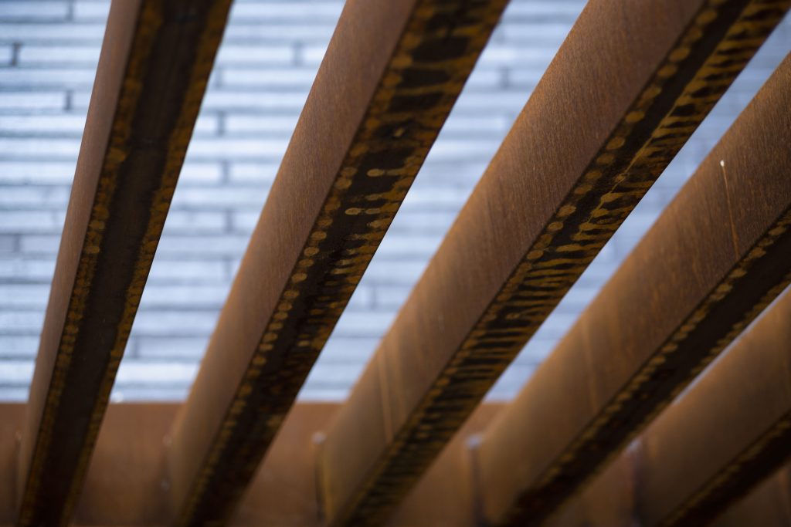
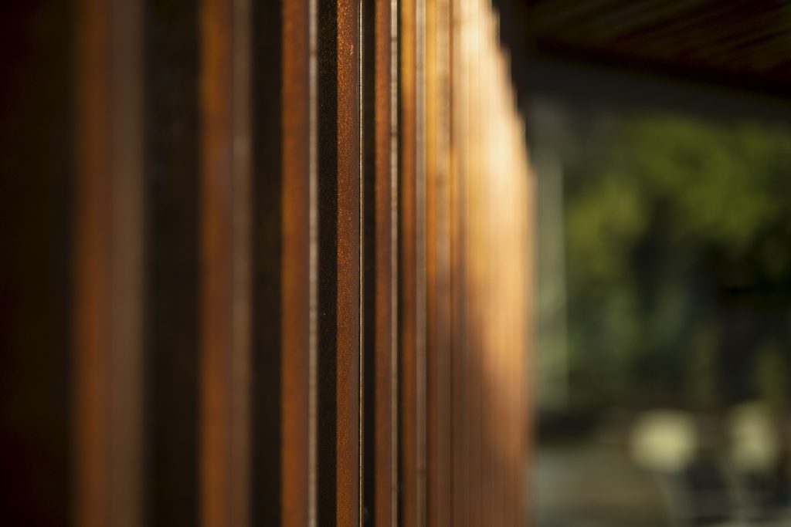
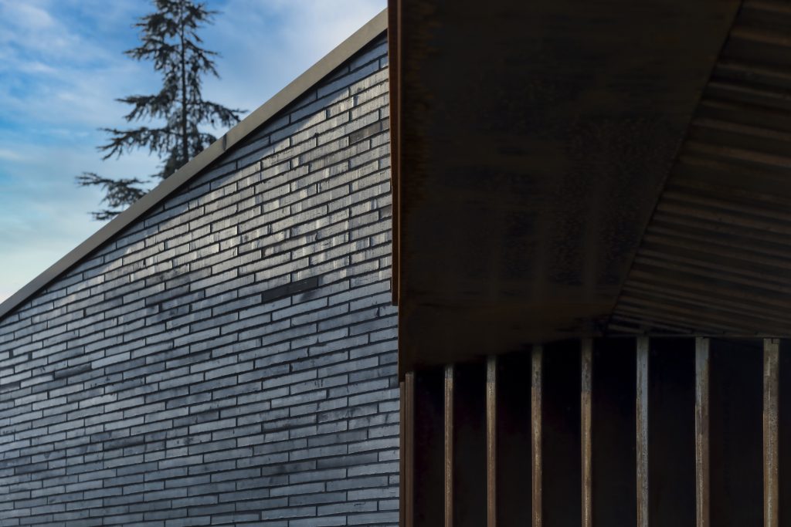
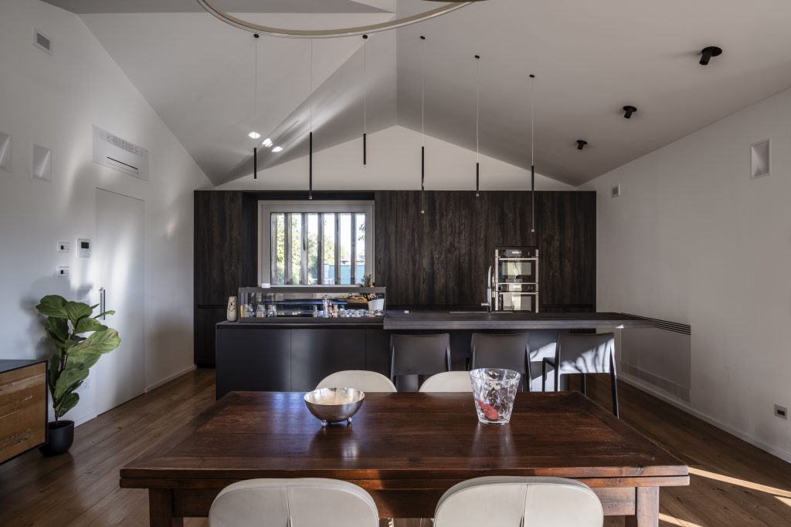
OXIDIZED HOME
In the suburb of Reggio Emilia stands this single-family house distributed only on one floor and characterized by careful research in terms of shape and materials. The building is distinguished by an essential and sober architecture, which interacts with the context, integrating with it, while at the same time affirming a principle of novelty.
The bonds of the lot and the setback from the road imposed by the Building Regulations, become the strong points of the design concept that identifies two external courtyard areas with distinct functions, separated from the building, whose central body is characterized by a double system of windows that reinterprets in a contemporary key a space of historical rural type called dead door, defining a hollow space that becomes the fulcrum of the architecture.
The project places particular attention to the outer casing, aattributing to the use of materials a dual purpose: creating a synergy between the building and the surrounding environment and interpreting and making explicit the characterization of the compositional concepts. Exposed brick and Cor-Ten steel integrate perfectly with the context of the area, offering chromatic shades deriving from the shading of the baked clay and the spontaneous oxidation of a natural material that appears warm and intense. The two side wings, which help to root the house in the lot, contain the two sleeping areas, able to guarantee privacy to each member of the family. The open space of the living area enjoys a strong architectural characterization transmitted by the interweaving and inclination of the roofing. The project is completed by a porch located in the central area as a solar diaphragm that is configured as an outdoor extension of the living room.

